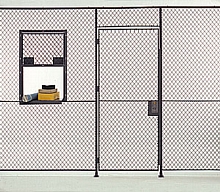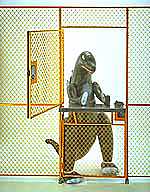 |
 |
|
Woven Wire Partition |
|||||||||||||||||||
|
WOVEN WIRE PARTITIONS have been preferred
by Architects and Contractors for nearly 50 years. Now we brings
their reputation for quality to the manufactu
 ring
of standard size Wire Panels and stock components. ring
of standard size Wire Panels and stock components.Standard size panels and doors make designing and installing partitions simple, and their potential application unlimited... to create stock or storage rooms, for hazardous or delicate machinery enclosures, or for and purpose requiring structural security and where access control and visibility is desired. Woven Wire Partitions are especially suited for today's energy concerns, since they require no change in existing heating/cooling or lighting systems. The true economy of Woven Wire is its simplicity of design. All panels bolt togethere easily. Hardware and a capping channel is included with each order. When necessary, the panels may be disassembled and reused in another area or for another purpose. |
|||||||||||||||||||
| SPECIFICATIONS | |||||||||||||||||||
|
|||||||||||||||||||
| For more, please click: | |||||||||||||||||||
|
|
|||||||||||||||||||
 |
| Brynick Enterprise Limited |
| sales@brynick.com |
| 7F, 1035 GuangXian Road |
| High-Tech Zone, Ningbo China 315000 |
| Phone: +86-574-87324016 Fax: +86-574-87324400 |
| Thank you for visiting our site! |
|
|
| ABOUT US | PRODUCTS | CONTACT US | EMAIL | CATALOGUE |
| | woven wire partition | steel folding gate | barricade gate | heavy duty workbench | |
| | aluminum dock plate | multiple tier ventilated lockers | rack | |
| | storage & shelving | pallet truck | shop crane | welded metal fences | |
| | palisade fences | pvc fence | gondola system/retail equipment | safety for traffic and park | |
